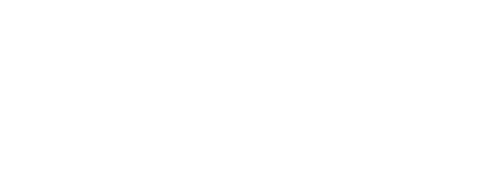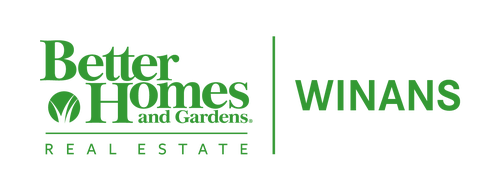


3858 Bent Grass San Antonio, TX 78261
1872521
$6,825(2024)
5,401 SQFT
Single-Family Home
2011
Two Story, Traditional
North East I.s.d.
Bexar County
Listed By
SABOR
Last checked Aug 3 2025 at 3:38 AM GMT+0000
- Two Living Area
- Eat-In Kitchen
- Island Kitchen
- Study/Library
- Media Room
- Utility Room Inside
- Secondary Bedroom Down
- Open Floor Plan
- Laundry Upper Level
- Laundry Room
- Walk In Closets
- Attic - Pull Down Stairs
- All Remain
- Kitchen
- F
- Bulverde 3/ Villages Of
- Central
- One Central
- Slab
- Dues: $123
- Carpeting
- Laminate
- Brick
- Stone/Rock
- Cement Fiber
- Sewer: City
- Fuel: Electric
- Elementary School: Cibolo Green
- Middle School: Hill
- High School: Johnson
- Two Car Garage
- Two Car Garage
- 2,614 sqft
Estimated Monthly Mortgage Payment
*Based on Fixed Interest Rate withe a 30 year term, principal and interest only




Description